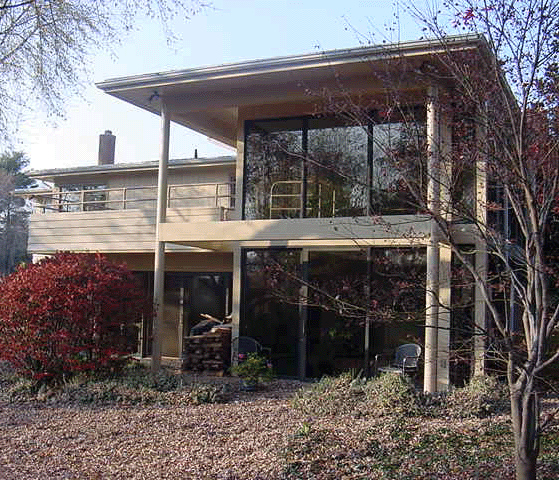MILO MEACHAM / ARCHITECT
project page
Santorelli Residence, Additions & Alterations - Arlington, Virginia:
Mr. Meacham was commissioned to design the addition of a new family room to the client's existing mid-century home in Arlington, Virginia.
The design concept added a two-story primary volume off the existing Living Room flanked by a two level space that provided a lower ceilinged sitting area beneath an outdoor deck accessible from the Master Bedroom suite by an interior balcony. The two-story space featured a sunken sitting area focused on a fireplace and media cabinets. Upper story "clerestory" glazing keeps the space light and airy with a view into the surrounding trees and sky while a deep overhang protects from the summer sun and allows "passive solar" heating of the tiled floor in winter.
The clients enjoyed the house with this and other additions/alterations by Mr. Meacham including a spa room and Master Bedroom remodel for more than 30 years before moving to their Santa Barbara home in 2014. (see Santorelli Santa Barbara house)
 |
|---|
 |
 |
 |
 |